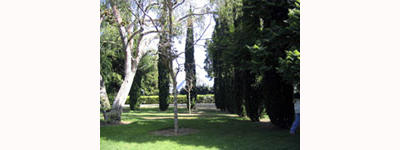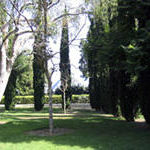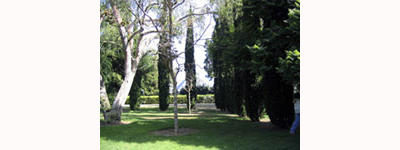Room
Frederick Fisher
Referencing the dimensions of one of the UAM galleries, this outdoor space is outlined by rows of cypress and plum trees. Having worked on collaborative projects with visual artists since 1983, architect Frederick Fisher used unexpected materials to address architectural issues metaphorically, re−envisioning a spare three−dimensional space as a complex composition. Encountering the lines of trees that slowly reveal themselves as design elements, the viewer is surprised into seeing the entire garden as sculpture. As the sunlit leaves flicker in the wind, their color changes from a deep brown to a luminous red−orange as the light glows through the translucent leaf fabric. Opposite the plum trees stands a rigid row of five Italian cypress trees. Perpendicular to these two boundaries is a line of six additional cypresses, forming the northeast corner. On the south side of the museum, beyond view, is a line of four additional cypresses, planted parallel to the building, serving as the “entry hall” for Room, to the west. Fisher’s outdoor living room defines and delineates a contemplative space, as well as providing a means to assimilate the disparate elements of the landscape (e.g. sculpture, plant formations, patterns of light and shadow, architectural elements distinguished by color and texture) and view them as a total composition. Fisher raises aesthetic and philosophical issues central to what has become known as public or site−specific art. Fisher also uses unexpected materials to address architectural issues metaphorically, re−envisioning a three−dimensional space as a complex composition. Encountering the lines of trees, that slowly reveal themselves as design elements, the viewer is surprised into experiencing the entire garden as a sculpture. While respecting the integrity of his materials, Fisher manipulated them in order to achieve relationships that communicated his visual intent, while also retaining the unique and inherent qualities of each. The cypress and plum trees of Room are deliberately placed so that each tree reveals its intrinsic beauty while still contributing to the whole. Frederick Fisher received a B.A. in Art and Art History from Oberlin College and an M.Arch. from the University of California, Los Angeles (UCLA). He has over 25 years of experience as a practicing architect and specializes in art and institutional projects. Fisher has also been working on collaborative projects with visual artists and architects since 1983, probing the relationship between disciplines. His approach to architecture comes from a broad cultural and social perspective. Some of his projects include the Otis College of Art and Design; the Long Beach Museum of Art; P.S.1 Contemporary Art Center; and Colby College. He served as Chair of the Environmental Design Department at Otis/Parsons School of Art and Design for six years, and on the Tapestria Advisory Board. Among the numerous institutions where Fisher has held visiting instructor posts are the Harvard University Graduate School of Design, Columbia University, SCI-Arc, and the Department of Architecture and Urban Design at UCLA. Cypress and plum trees
West lawn: 600 x 720 inches South lawn: 163 inches



